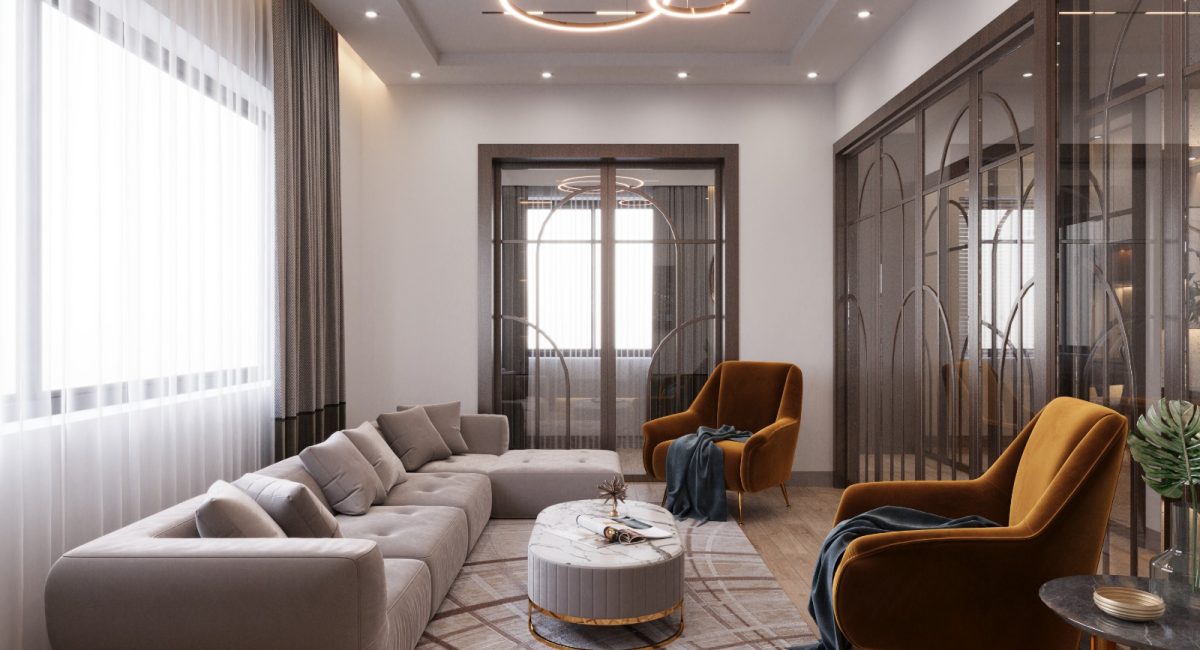Project Overview
At InsideIT, we pride ourselves on creating unique, functional, and stylish spaces that exceed our clients’ expectations. One such project was the transformation of a residential space for Mr. Ekramul Karim Riaz in Chattogram, Bangladesh. Mr. Ekramul envisioned a modern home that blends comfort, elegance, and sophistication while reflecting his personal taste. Our team embraced the challenge, bringing his vision to life through a harmonious design approach, meticulous planning, and a focus on detail.
Design Highlights
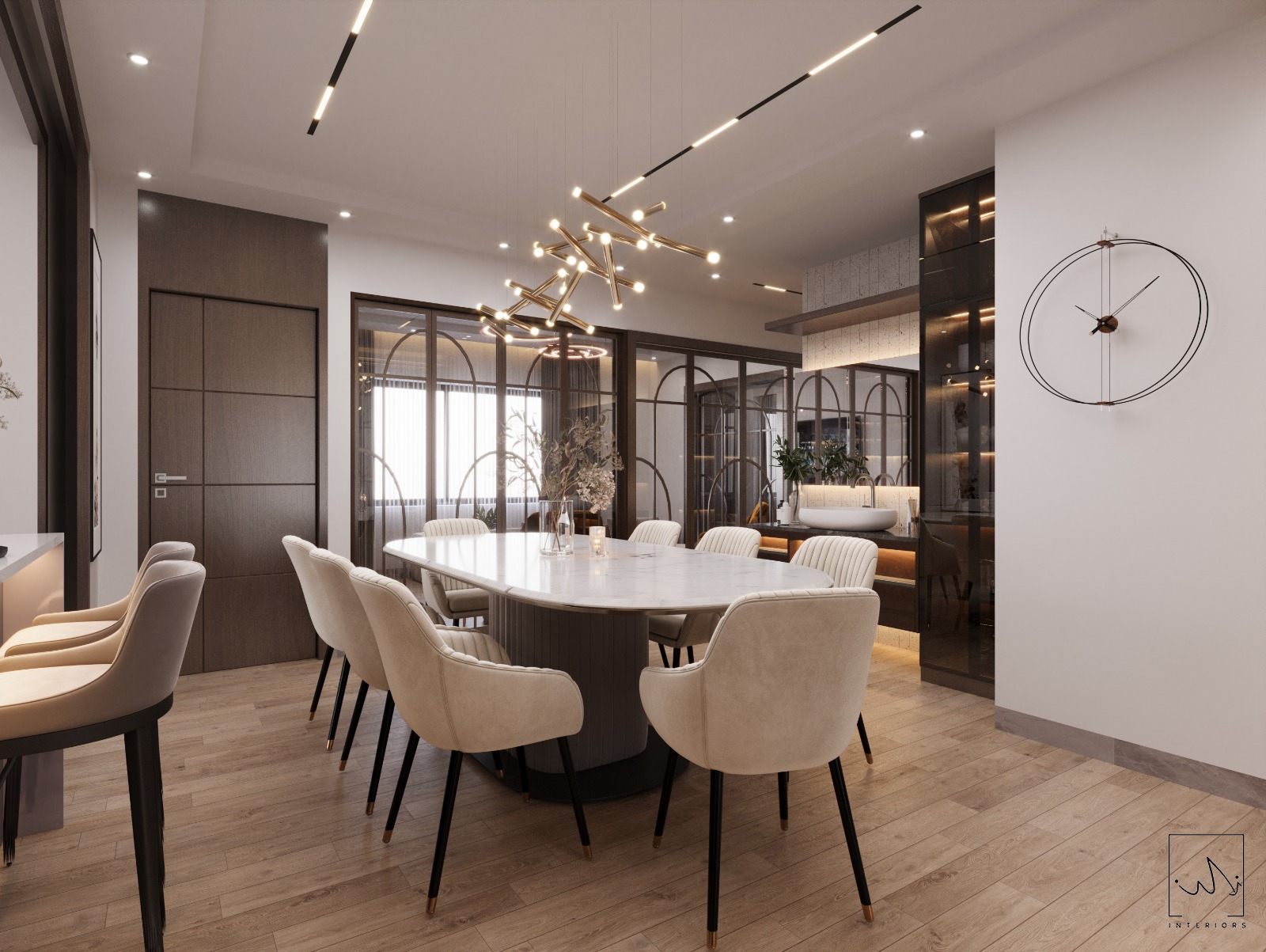
Dining Space
This dining space is designed in a modern contemporary style, featuring a sleek oval marble dining table surrounded by plush, cream-colored chairs with black and gold legs, adding a touch of elegance. The room is illuminated by a striking gold chandelier with geometric branches, complementing the linear recessed ceiling lights. The warm wood flooring contrasts beautifully with the dark wooden doors and glass partitions, enhancing the spacious and sophisticated ambiance. A minimalist wall clock and subtle decorative elements complete the chic and refined look.
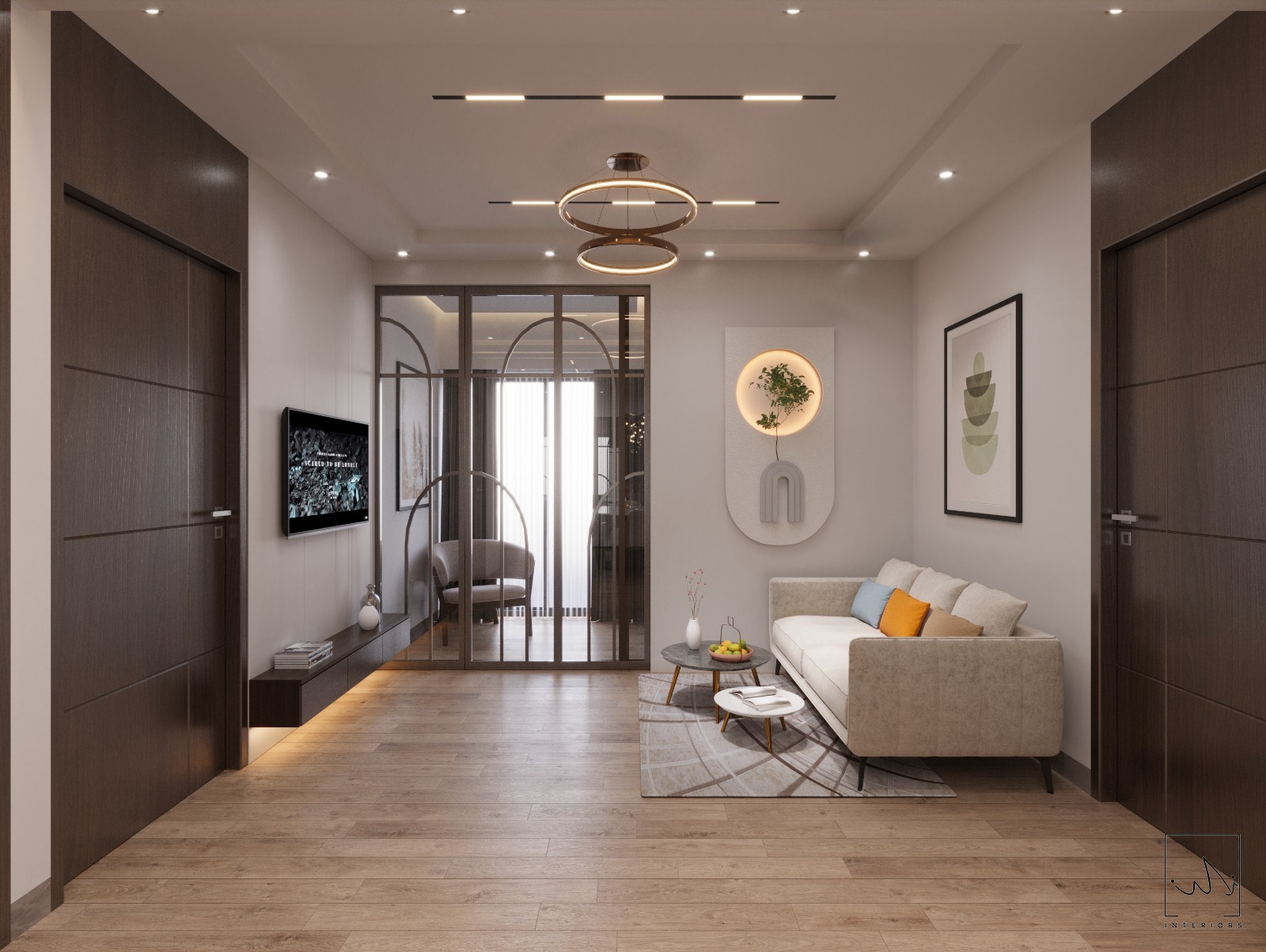
Family Living Space
This family living space is designed featuring a cozy beige sectional sofa accented with vibrant mustard and blue cushions for a pop of color. The space is anchored by a sleek round coffee table on a geometric area rug, enhancing the warm wood flooring. A striking wall-mounted TV sits above a floating console with subtle underlighting, adding a sophisticated touch. The room is illuminated by a modern circular chandelier and linear recessed ceiling lights, creating a balanced and inviting ambiance. Decorative wall art and a unique illuminated niche with greenery complete the elegant and functional design.
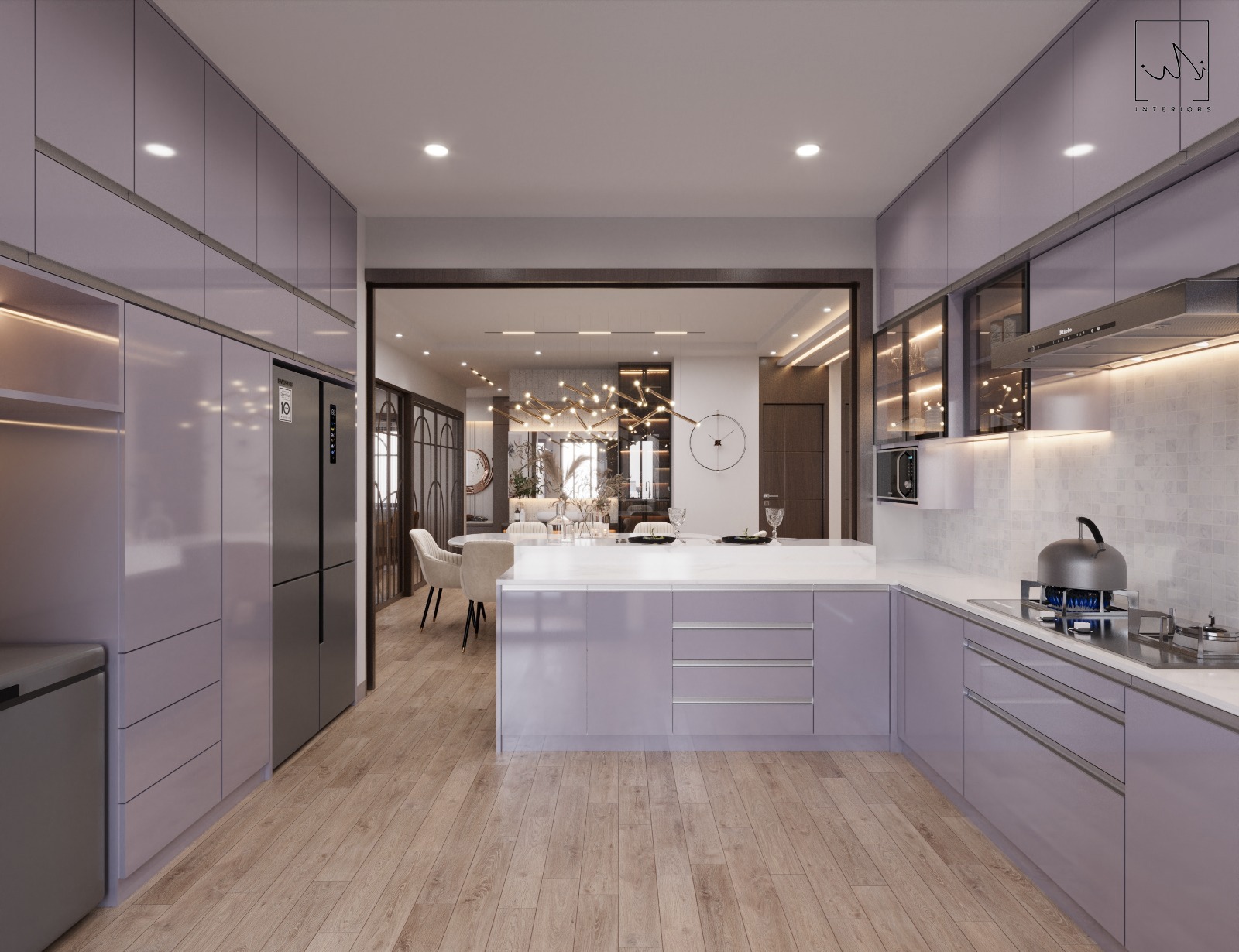
Open Kitchen
This open kitchen features a sleek, glossy lavender cabinetry that adds a soft yet sophisticated touch. The handleless design and integrated appliances create a seamless and clutter-free look. The handleless designs of the cabinets also make the entire kitchen cost efficient as the cost of adding handles are reduced. A spacious white countertop doubles as a breakfast bar, connecting the kitchen to the adjoining dining area, enhancing the open-concept flow. Warm wood flooring contrasts beautifully with the cool cabinetry, while under-cabinet lighting highlights the textured white backsplash. The layout is functional and stylish, providing a bright and inviting space for cooking and socializing.
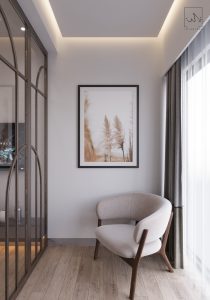
Sitting Area
This sitting area features a minimalist custom-made armchair by our firm and presents a soft beige upholstery and sleek wooden legs, offering a comfortable and elegant spot for relaxation. The space is accented by a nature-inspired wall art piece in muted tones, enhancing the serene and calming atmosphere. Floor-to-ceiling sheer curtains allow natural light to fill the room, complemented by subtle cove lighting that adds a warm, ambient glow. The glass partition with dark metal framing maintains an open and airy feel, seamlessly integrating the area with the rest of the space.
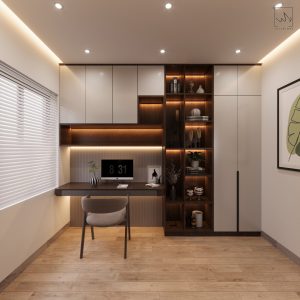
Study Room
This study room showcases a clean and functional workspace. The design features sleek cabinetry with aluminum profile lights inside in neutral tones, complemented by warm wooden accents. An integrated desk provides a clutter-free workspace, while open shelves display decorative items, adding a personalized touch. The room’s minimalistic approach is balanced with cozy elements, making it an inviting and productive environment for work or study.

Lobby Space & Foyer
This lobby and foyer are designed in a modern contemporary style, featuring clean lines and a sophisticated colour palette. The use of warm wood tones contrasts beautifully with sleek, minimalist elements. The space is enhanced by strategic lighting, highlighting the textured wall panels and curated decor. The glass partitions with elegant arches provide a sense of openness while maintaining privacy. Thoughtfully placed artworks and cozy seating add character and functionality, creating a welcoming yet refined entrance for the client.
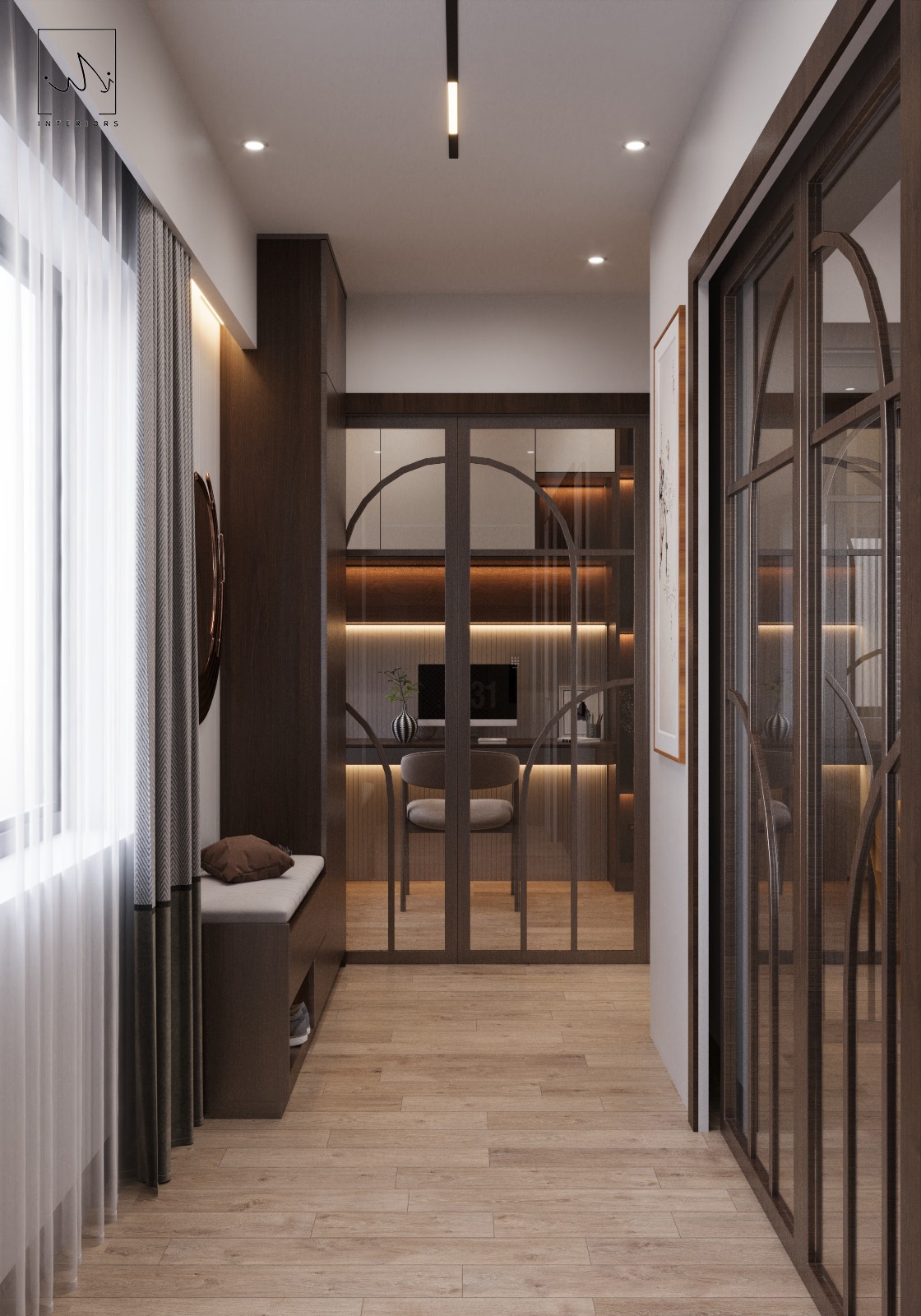
Final Outcome
The residence is an ongoing project. Currently work is being done by installing custom designed bathroom tiles in his residence which will be followed by laying the entire apartment tiles.

